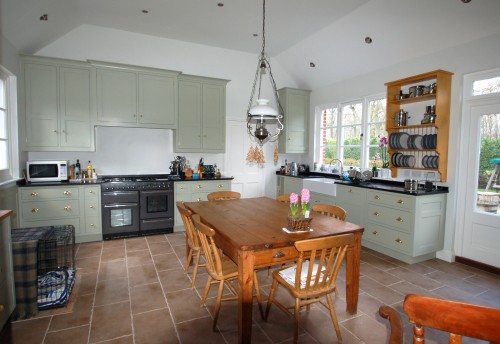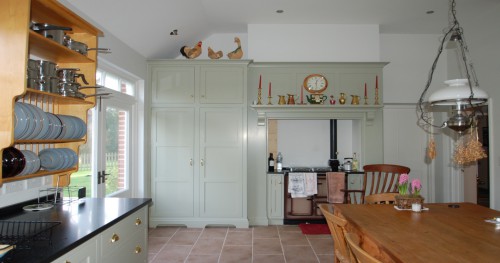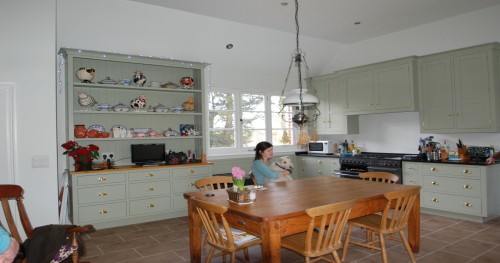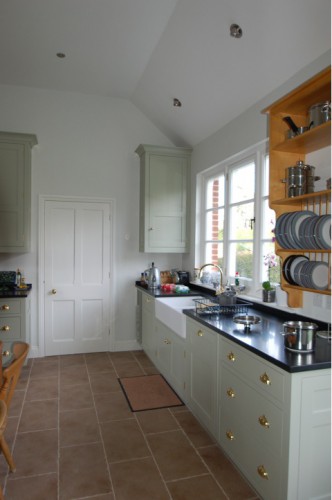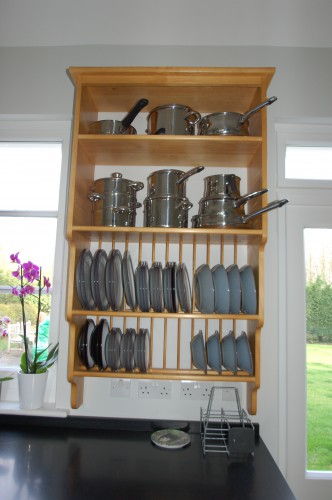
{ Jump to pictures }
A Suffolk Rectory
This kitchen is an example of planning a room before building work commences. We were able to plot the exact position of the chimney breast in order to build a tall double door larder to the left and repositioned an internal dorway to gain additional cupboard and worktop space around the Range.
Wonderful high ceilings allowed us to build tall, elegant wall cupboards. It was important to draw the chimney breast into the design so we built a front facade with Mantle allowing the panelling to continue above to the height of the adjacent Larder arrangement.
The Larder was built to stand slightly proud of the chimney suggesting the appearance of a free-standing piece. This arrangement provided an area for integrated refrigeration and everyday dry food storage.
The Kitchen Dresser
This piece of furniture can be presented in many different arrangements. Our customer had some wonderful ceramic pieces to display and decided upon open shelving with drawers below to provide additional storage for crockery.
Large Pan drawers sit either side of the Range with smaller drawers above for utensils. Narrow cupboards with pull-out storage for smaller ingredients required during cooking flank the Range. A large drawer cabinet for everyday cutlery and crockery with one of our made-to-measure free-standing Plate Racks above is conveniently located to unload from the Dishwasher.
